GreenCroft, Glendora
Located in prestigious North Glendora nestled next to Morgan Ranch, this beautiful ranch-style home with delightful curb appeal on a corner lot is conveniently accessible to award-winning schools, walking distance to the Glendora Country Club and a short drive to I-210 & I-57. Enjoy sweeping views of the San Gabriel mountains and downtown LA from the door-step as you contemplate the sunset. This captivating single level family-friendly home designed on a generous square-footage includes 5 bedrooms and 3 bathrooms with an open-plan living/dining area and kitchen/family room space. There is a clear separation of the living and bedroom areas to ensure sufficient privacy and space to support multiple functions. The entire house has been updated to reflect a graceful and stylish home. Additional features and upgrades include newly installed double-pane windows throughout the house and sturdy double-pane french doors in family and living room, extensive crown molding throughout the house, ceiling fans in every room with recently upgraded central heating and air conditioning. Copper plumbing updated throughout the house, plus 200sqft workshop. An over-sized two car garage with additional parking space at the rear.
Mayflower, Monrovia
Fantastic home located near downtown Monrovia. As you enter the two level condominium you are greeted by a bright open floor plan. Spacious living room and dining area featuring a large bay window. It’s love at first sight! Quality workmanship is presented throughout the home. This great floor plan provides lots of natural lighting. This home features polished hardwood flooring downstairs, granite kitchen countertop, crown molding & Bay windows throughout. The living area features a large sliding glass door which opens into a patio area perfect for relaxation and BBQ. In addition a half-bath is conveniently located on the first floor. Perfect for entertaining. Upstairs consists of two master suites – spacious bedrooms and lavishing bathrooms each featuring bay-windows. It’s a well maintained & loved home, with two car garage tandem parking space. A place where your buyers will be at ease to call it their own. Walkable distance to restaurants and shopping centers in Monrovia.
1160 Norumbega, Monrovia”
We had an amazing opportunity to work with the seller’s of this gorgeous spanish styled home. 1873 square foot home offers extraordinary privacy protected from development. The configuration is perfect for traditional use, with a separated living and family rooms, where multiple activities can occur simultaneously, without overlap. Repeated arches reflect the graceful. Beautifully oriented to the mountainside location, sliding glass doors open to balconies or patios, for easy indoor to outdoor living! We Enjoyed every minute of the time we spent during staging, photography & conducting open houses. These were my favorite parts of the house:
Are you planning on moving? If you are in LA or OC county contact us for a free marketing analysis of your home.
Dede Venkat
Century 21 Earll,Ltd
BRE#01910712
San Pasqual, Pasadena
Beautifully Remodeled, Single Level Ranched Styled Home in Prestigious Cal Tech Neighborhood
Key Features
- Prestigious, Cal Tech neighborhood, a short distance from campus
- Beautiful street shaded by overarching mature trees
- Highly desirable, single level floorplan provides separation of bedroom areas, as well as the casual areas with privacy doors. Perfect for multiple activities, or those with conflicting schedules.
- 2332 square feet of well designed, updated living space (professionally measured) originally constructed in 1951
- Three generous bedrooms plus a den, which is perfect for use as an office, home gym, nursery or playroom
- Two full bathrooms with vintage tile detailing, plus an updated powder bath with marble floors and counters
- The elegant and spacious living and dining room combination boasts two walls of sliding glass doors, bringing the enjoyment of the lush and verdant, back yard landscape inside. This formal area is detailed with a brick faced fireplace flanked by built-in cabinetry and beautiful paneling on this wall. There is even ample room for a grand piano!
- Warm fireplace in the family room creates an inviting focal point for the hub of the home, including a generous family room open to the remodeled kitchen.
- Fabulous remodeled, white on white kitchen with expansive center island, planning desk, solid surface counters, gas stove, exhaust, compactor, and water filter system.
- Laundry room with built in cabinetry, outside entrance and deep service sink
- Additional high quality features: Casement windows and updated, high quality patio doors, crown molding and recessed lighting,
- Mature trees shade the brick patio and yard, which is filled with camellias, azaleas and perennials.
- A spa jet in the pool, conveniently located off the master bedroom, can be accessed through sliding patio doors.
- Brick detailed courtyard entry provides elegant curb appeal, and entry to the attached two car garage.
- The expansive use of hardwood flooring here and throughout much of the home, provides a unifying design element. The attached two car garage is accessed from a convenient service area that includes a laundry room with deep service sink, outside entrance and a wall of built in storage, plus an elegant, updated powder bath with marble floors and counters.
- The lush back yard offers a brick patio shaded by mature trees and surrounded by verdant plantings.
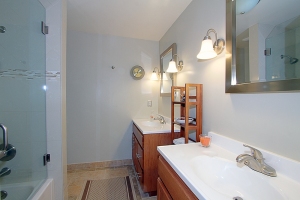
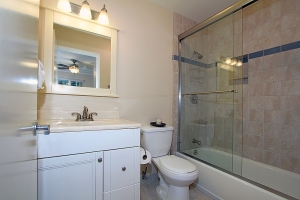
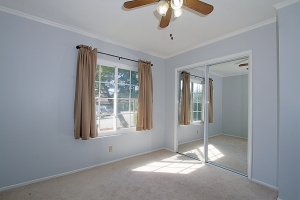
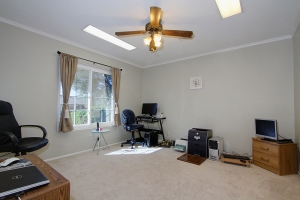
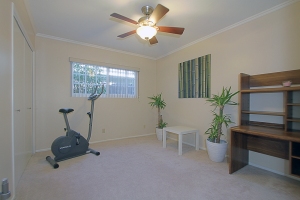
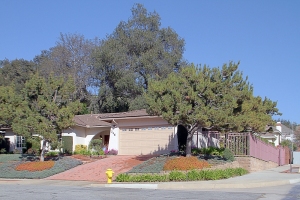
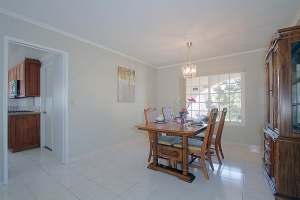
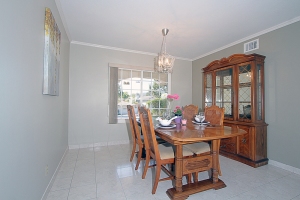
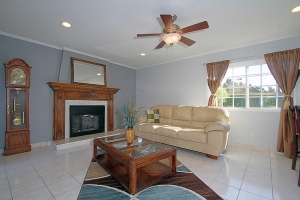
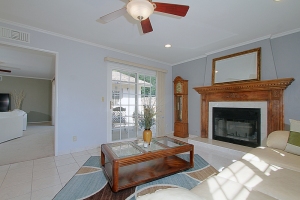
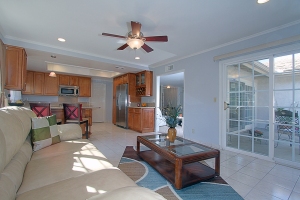
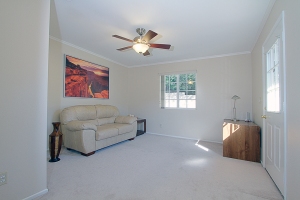
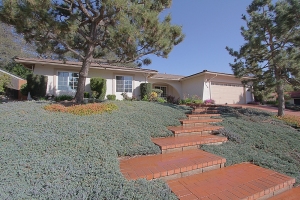
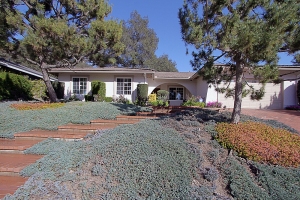
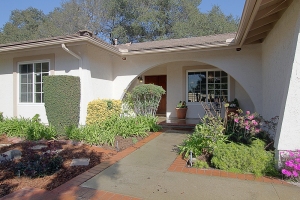
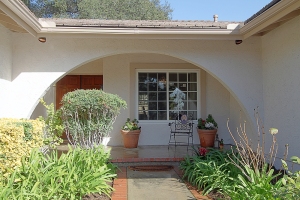
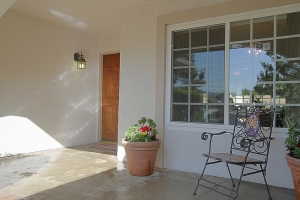
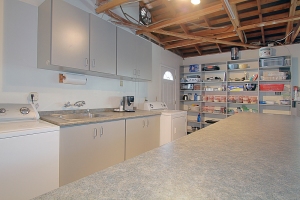
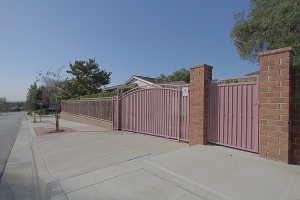
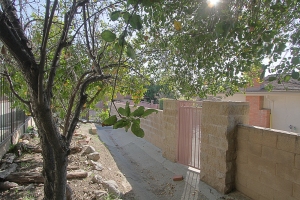
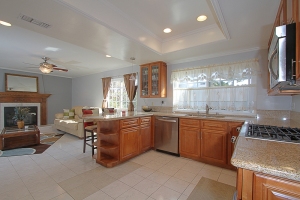
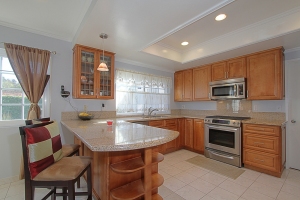
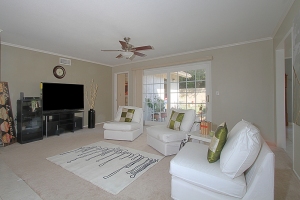
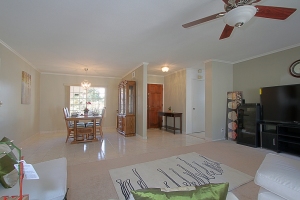
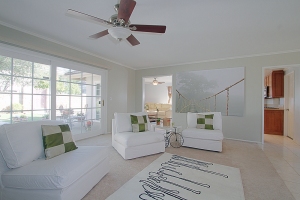
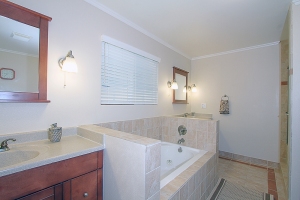
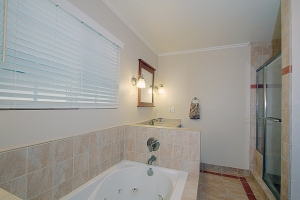
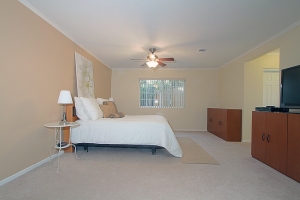
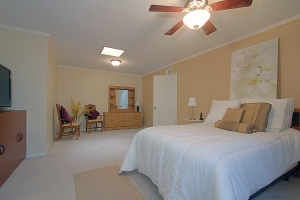
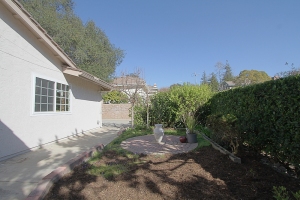
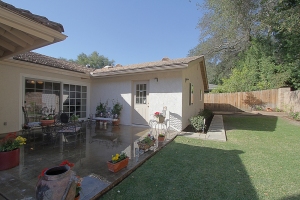
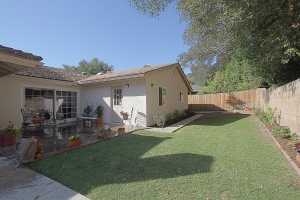
















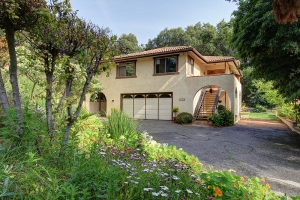
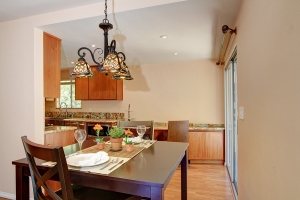
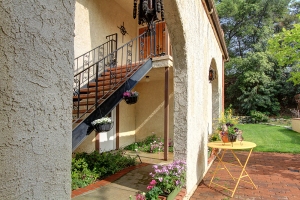
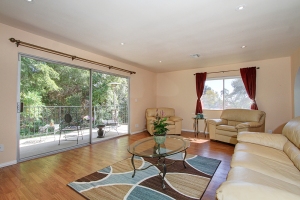
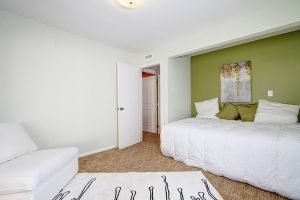
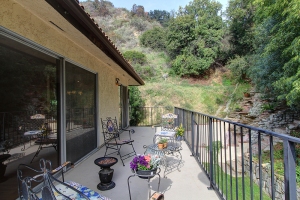
Leave a comment